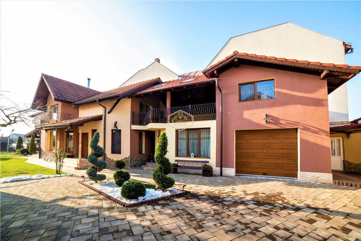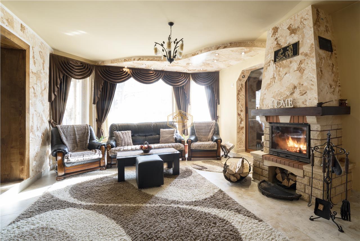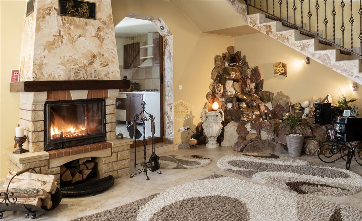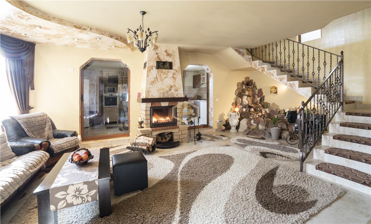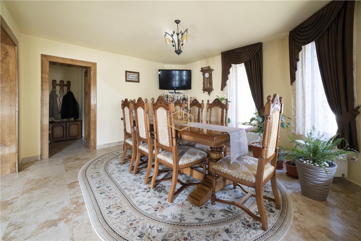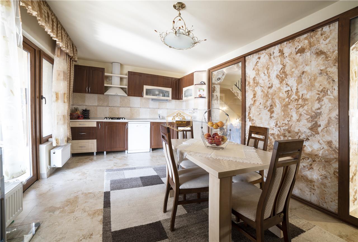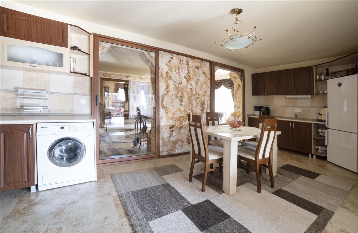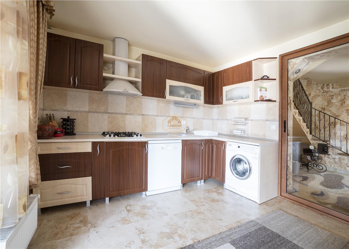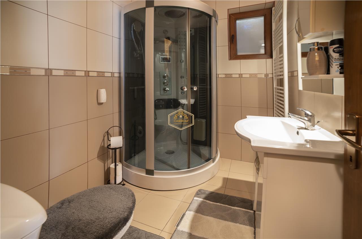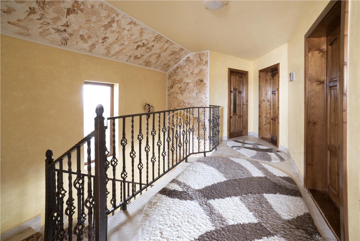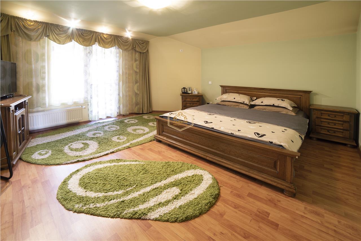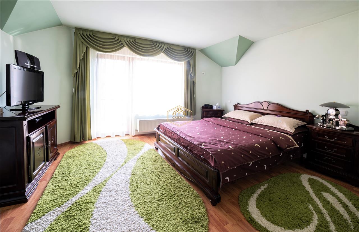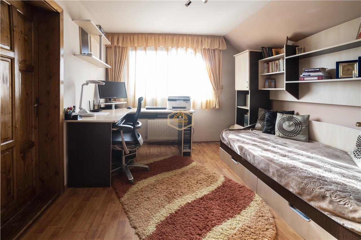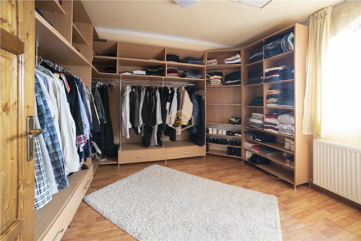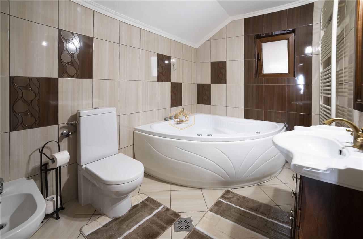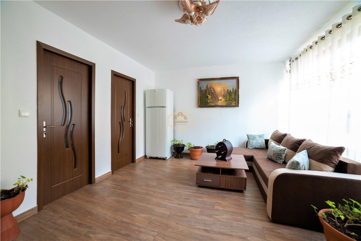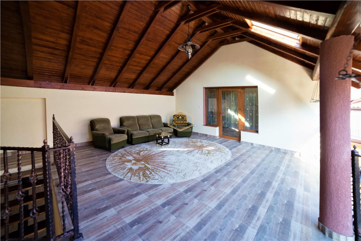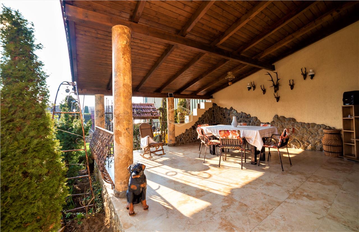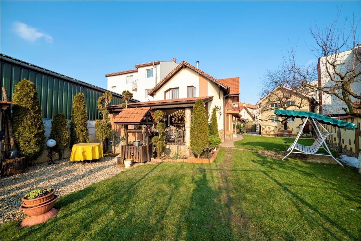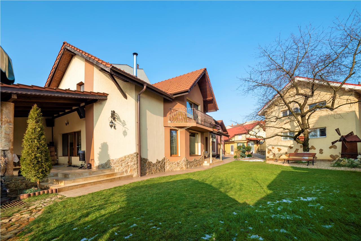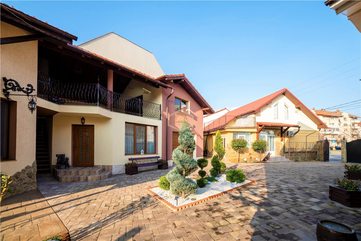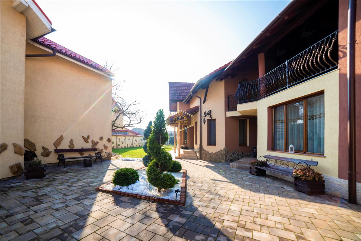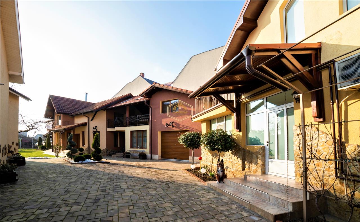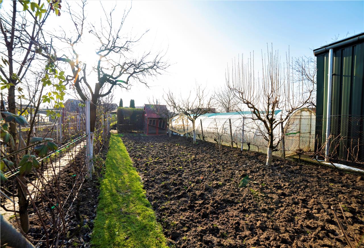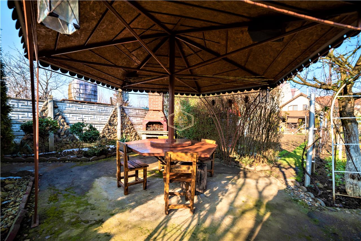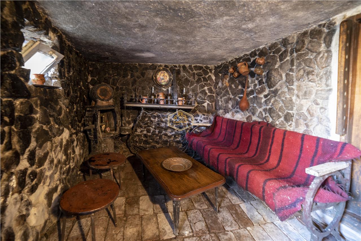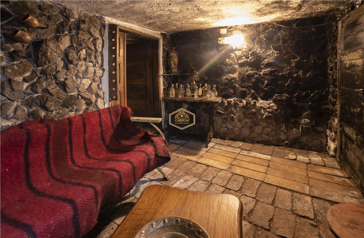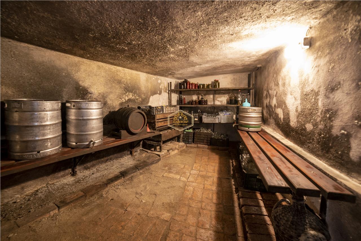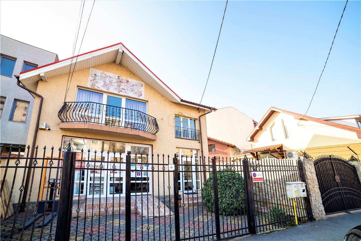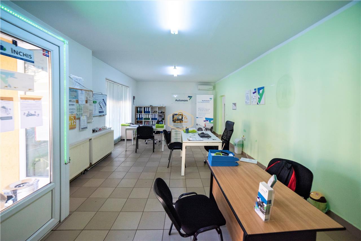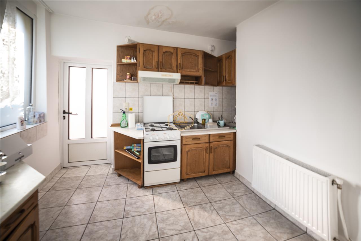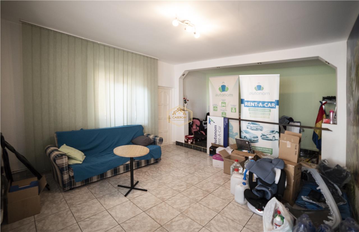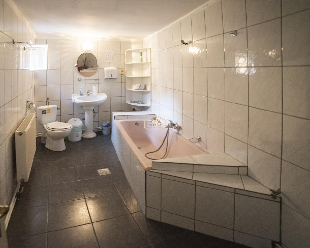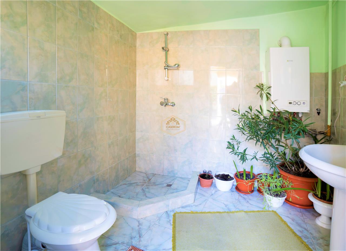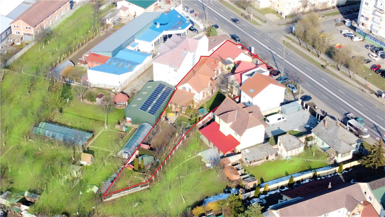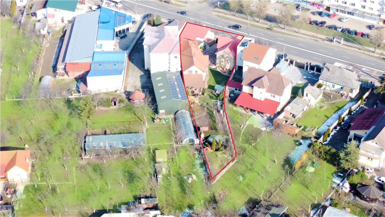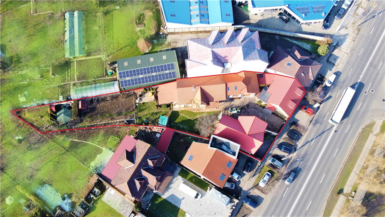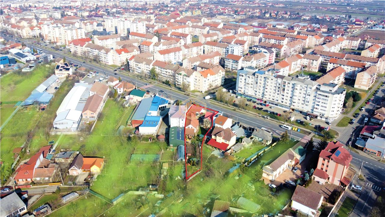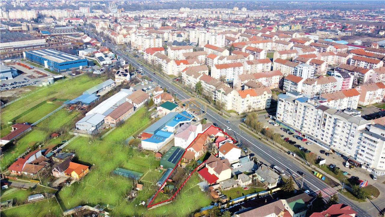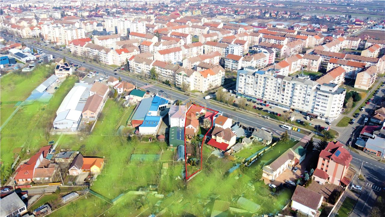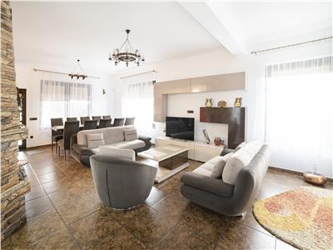Vila cu 6 camere | Spatii Comerciale | B-dul Lucian Blaga
ID:241
Descriere casa vila
CASEROM îți prezintă spre vânzare o proprietate specială în municipiul Satu Mare pe bulevardul Lucian Blaga (E81). Probabil te vei întreba ce o face atât de specială iar mai jos îți detaliem...
Proprietatea este formată din 2 spații comerciale cu acces direct din bulevard și o Vilă cu arhitectură mediteraneeană.
Primul spațiu comercial în suprafață construită de 92 mp, respectiv 77 mp utili și este compartimentat în 3 încăperi: zona open-space de la stradă care deservește în prezent zona de birouri, spațiu pentru depozitare, bucătărie complet echipată și baie cu geam. Spațiul este complet finisat și are centrală termică proprie, ferestre și uși din PVC cu geam termopan și aer condiționat.
Al doilea spațiu comercial, are o suprafață construită de 173 mp și 144 mp utili desfășurați pe două nivele P + M într-o clădire construită în anul 2007. Este formată din două încăperi de tip showroom, spațioase, la fiecare nivel, chicinetă, balcon și o baie. Accesul este pavat și securizat cu gard din fier forjat. De asemenea, spațiul are centrală termică proprie, ferestre și uși din PVC cu geam termopan și aer condiționat.
Ambele spații comerciale sunt închiriate în prezent, au sistem de supraveghere video, alarmă, zone vitrate și beneficiază de 6 locuri de parcare exact în fața spațiilor.
Zona este intens circulată, și sunt pretabile pentru diverse activități comerciale precum: comerț cu amănuntul, activități medicale/veterinare, cosmetică, sediu de societate, magazin de prezentare, diverse servicii, ș.a.m.d.
Spațiile sunt contorizate separată la gaz, curent 220V (spațiul 1), respectiv curent 380V (spațiul 2) iar apa este sub-contorizată.
Vila structurată ca P+M a fost construită în anul 2009, pe fundație și structură din beton armat cu pereți din cărămidă, planșee din beton armat și acoperiș din țiglă ceramică. În anul 2020 aceasta a fost extinsă cu încă 1 dormitor, bucătărie, debara, baie și garaj, având acces independent. Este poziționată pe un teren de 1.265 mp și are o suprafață utilă de 197 mp la care se adaugă suprafețele celor două terase de aproximativ 40 mp.
Amenajarea interioară, mobilarea și echiparea proprietății au fost procese detaliate și elaborate. Adăugând faptul că cea mai mare parte dintre finisaje și obiecte au fost gândite de proprietari, rezultatul obținut poate fi considerat unul de excepție.
Beneficiază de spații largi și luminoase și o compartimentare excelentă:
- la parter vei găsi un salon cu o masă potrivită pentru 8 persoane, un living spațios unde piesa centrală este șemineul și fântâna arteziană, bucătăria complet mobilată și utilată, hol, baie cu duș și o terasă deschisă. Aici predomină suprafețele generoase și vitrate.
- la mansardă vei găsii: 3 dormitoare (dintre care unul cu dressing propriu), o terasă deschisă și o baie spațioasă cu cadă baie.
Finisajele sunt de calitate și alese cu gust, pereți placați cu piatră naturală și decorați cu finisaj tip Stucco, uși interioare din lemn masiv și glisante din PVC, pardoseală din parchet și gresie iar mobila din lemn masiv se îmbină armonios cu elementele casei.
Vila are ferestre termopane PVC nuc, pervaz din marmură și granit, izolație exterioară de 10 cm, videointerfon, sistem de încălzire atât cu centrală termică proprie și calorifere duble din oțel, cât și cu șemineu iar acoperișul este din țiglă ceramică.
Accesul curtea vilei este pavat și se pot parca până la 4 autoturisme, curtea este amenajată cu diverse plante și arbuști ornamentali, pomi fructiferi, gazon prevăzut cu sistem de irigații și spațiu de grădinărit. Tot în curte, te poți relaxa la umbra foișorului și te poți bucura de un barbeque autentic pregătit de tine.
Beciul, zidit din piatră naturală și beton armat, are o suprafață 21 mp și este locul unde poți degusta și păstra vinurile de colecție personale.
Cu un total de 6 camere, 3 băi, 2 bucătării, 2 terase și multe spatii de depozitare, proprietatea întrunește toate cerințele unei locuințe confortabile pentru două generații.
Amplasamentul și suprafața întregii proprietăți se adresează atât zonei rezidențiale, cât și celei comerciale și de servicii, permițând și reamenajarea ei într-o grădiniță, after school, clinica medicală, ș.a.m.d.
În imediata vecinătate găsești diverse magazine alimentare, restaurante/pub, stație de autobus și taxi, parc iar la 5 minute ajungi în centrul orașului
Modalitățile de plată sunt de asemenea flexibile: de la plata în numerar, credite bancare până la plata în tranșe.
Oferim comision agenților colaboratori.
Descrierea, titlul și fotografiile reprezintă conținut cu drept de autor iar copierea și adăugarea acestora într-o altă publicație se pedepsește conform art. 24 din Legea 8/1996.
EN
CASEROM is exclusively presenting for sale a unique property in the municipality of Satu Mare, situated on Lucian Blaga Boulevard (E81). You are probably going to wonder what particularly makes it so distinctive, so below you can find the reasons...
The property consists of 2 commercial spaces with immediate access from the boulevard and a villa with Mediterranean architecture.
The first commercial space in built area of 92 sqm, respectively 77 useful sqm and is divided into 3 rooms: the open-space area from the street which currently serves the office area, a storage space, a fully equipped kitchen and bathroom with window. In addition, the space is fully finished and has its own central heating plant, PVC windows and doors with double glazing and air conditioning system.
The second commercial space, has a built area of 173 sqm and 144 sqm of useful space on two levels P + M in a building built in 2007. It consists of two capacious showroom-type rooms, on each level, kitchenette, balcony and a bathroom. Access is paved and secured with a wrought iron fence. Furthermore, the space has its own heating plant, PVC windows and doors with double glazing and air conditioning.
Both commercial premises are currently rented, dispose of a video surveillance system, alarm, glazed areas and benefit from 6 parking spaces right in front of the premises.
The area is mostly well circulated, so it is also suitable for various commercial activities such as: retail trade, medical/veterinary activities, cosmetics, company headquarters, showroom, various services, etc.
The spaces are metered separately for gas, current 220V (space 1), respectively current 380V (space 2) and water is sub-metered.
The villa structured as P+M was built in 2009, on a reinforced concrete foundation and structure with brick walls, reinforced concrete floors and a ceramic tile roof. In 2020 it was extended with 1 more bedroom, kitchen, storage room, bathroom and garage, with independent access. It is positioned on a plot of 1,265 square meters and has a useful surface of 197 square meters, to which are added the surfaces of the two terraces of approximately 40 square meters.
The interior design, furnishing and fitting out of the property were detailed and elaborate processes. Adding the fact that most of the finishes and objects were thought of by the owners, the finished outcome could be considered exceptional.
It presents wide and bright spaces and excellent partitioning:
- on the ground floor you can find a lounge with a table suitable for 8 people, a spacious living room where the central piece is the fireplace and the artesian fountain, the fully furnished and equipped kitchen, hall, bathroom with shower and an open terrace. Generous and glazed surfaces predominate here.
- in the attic you will find: 3 bedrooms (one of which has its own dressing room), an open terrace and a spacious bathroom with bathtub.
The finishes are high-quality and chosen with taste, walls clad with natural stone and decorated with Stucco type finish, interior solid wood and PVC sliding doors, parquet and tile flooring and solid wood furniture harmoniously blends with the elements of the house.
In plus, the villa has PVC walnut thermopane windows, marble and granite window sills, 10 cm external insulation, video intercom, heating system with both its own central heating plant and double steel radiators, as well as a fireplace and the roof is made of ceramic tiles.
The access to the courtyard of the villa is paved and up to 4 cars can be parked, the courtyard is landscaped with various plants and ornamental shrubs, fruit trees, lawn with irrigation system and gardening space. Also in the yard, you can relax in the shade of the gazebo and enjoy an authentic barbeque prepared by you.
The cellar, built of natural stone and reinforced concrete, has an area of 21 square meters and is the place where you can taste and store your personal collection wines.
With a total of 6 rooms, 3 bathrooms, 2 kitchens, 2 terraces and lots of storage space, the property meets all the requirements of a comfortable home for two generations.
The location and surface area of the entire property is suitable for both residential and commercial and service areas, allowing it to be redeveloped into a kindergarten, after school, medical clinic, etc.
In the immediate vicinity you can find various grocery stores, restaurants/pub, bus and taxi station, park and in 5 minutes you reach the city center.
Payment methods are also flexible: from cash payment, bank credits to payment in installments.
We offer commission to collaborating agents.
The description, title and photos are copyrighted content and copying and adding them to another publication is punishable according to art. 24 of Law 8/1996.
Caracteristici casa vila
- Numar Camere: 6
- Zona: Lucian Blaga
- Suprafata utila: 418 mp
- Suprafata totala: 450 mp
- Reper:
- Strazi: Asfaltate
- Numar Dormitoare: 4
- Tip casa: Individuala
- Numar Bai: 4
- Numar Bucatarii: 3
- An Constructie: 2009
- Suprafata Teren: 1265 mp
- Acces: Auto, Autobuz, Pietonal
- Front: 27 ml / nr fronturi 1
- Destinatie: Locuinta/Birou, Spatiu Comercial
Caracteristici generale casa vila
-
Acces auto:Acces auto
Acces Casa:Autobuz Auto Pietonal
Acces internet:Wireless
Acoperis:Tigla
Bucatarie:Inchisa Mobilata Utilata Da
Calorifere:Da
Curte:Pavata Gradina Gratar Foisor
Destinatie:Spatiu Comercial Locuinta/Birou
Dotari:Cuptor microunde Hota Pivnita Boxa Crama Jaluzele Dressing Dependinte Interfon Masina rufe Frigider Masina vase Aer Conditionat Sistem Alarma Telecomanda garaj Semineu Scara interioara TV
Ferestre Casa:Term. PVC
Incalzire Casa:Centrala Termica
Izolatii termice:Exterior
Materiale:Caramida Porotherm Caramida Beton Armat Piatra naturala
Mobilat:Complet Modern
Pereti:Lavabil Faianta
Plansee:Beton Armat
Podele:Marmura, granit Gresie Parchet
Stadiu Finisare:Finalizat
Strazi:Asfaltate
Structura Casa:Beton
Teren imprejmuit:Teren imprejmuit
Tip Casa:Individuala
Tip Curte:Individuala
Utilitati:Gaz Canalizare Apa Curent trifazic Curent CATV Internet
Vecinatati Spatii:Autobuz Zona comerciala Banca Supermarket Fastfood Intersectie circulata Spatii industriale Benzinarie Restaurant/pub Scoala/gradinita
Harta
Oferte similare
Lucian Blaga, Satu Mare
CASEROM îți prezintă spre vânzare o proprietate
Lucian Blaga, Satu Mare
CASEROM îți prezintă spre vânzare o proprietate
Lucian Blaga, Satu Mare
CASEROM îți prezintă spre vânzare o proprietate


